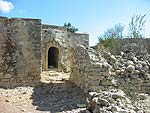| On the main road
Sitia-Ierapetra, a road branches off towards Etia immediately after
Papagiannades.
|

|
| In Etia are the ruins
of a large Venetian estate, built late in the 15th century by Pietro De
Mezzo from one of the most powerful Venetian-Cretan families of that time.
The family possessed, as the Kornaros family, large amounts of land both
around Sitia and other places in Crete. The two families were connected
through marriage, as Ioannis De Mezzos' daughter, Zambia, was the mother
of Vincentzos Kornaros, the author of the great and famous medieval poem
Erotokritos.
|
 |
The estate consisted of a main
building with storerooms. The main building had three storeys and stood
intact until 1828. But after the rebellion in 1828, where the local
Turkish commander surrendered after the message of his countrymen's death
in the nearby village of Lithines, the locals tore off the roof
construction in order to use the wood for their own houses. In 1897 also
parts of the masonry were removed. |
There
are still remains
of the third floor in this
c. 70 years old photo by
Rousetos Panagiotakis. |
|
|
|
|
|
|
|
|
| Even though the
building has been greatly damaged, it is still considered to be one of the
most characteristic examples of Venetian architecture in Crete, and it was
therefore preserved and partly renovated in the 1990ies.
|
| Shortly after the
Turkish capture of Crete in 1669, the area was placed under the local
Turkish officials, which is also indicated in the name of the estate, as
it was called "The Seraglio".
|
|
Above the entrance door is the
De Mezzo family's coat of arms. |

|
|
|
|

|
Through the main
entrance you enter the hall (A), from where a staircase leads up to the
second floor, but for security reasons it is now closed off. To the left
of the hallway is a lengthy hall (B) that may have functioned as a dining
hall. At the end is a little closed room (C), used possibly as a storeroom.
|
| At the other end of the hallway is a room (D) with a high-located window. The
hallway also has access to the backmost rooms of the building. First you
reach a lengthy room (E) with four arches in the ceiling. From here is a
door to two smaller rooms (F and G). Behind room G is another little room
(H), projecting from the actual building. Because this little room is
quite isolated and in only one storey, it is thought to have served as a
prison.
|
 |
 |

|
|
|
|
|
|
| Southeast of the main building
are the foundations of a row of storehouses, and at the entrance to the
yard is the big well, which according to the text of the built-in plaque,
was constructed in 1701 by bishop Meletios, who's name in civil life was
Theodoros Trivizas. |

|
|
|
|
|
|
| Outside the actual
estate are the ruins of the many workshops and workmen's houses. This
"village" was so big that it in the talk of the town was called "Ekato Portes" (= 100 doors). And it
was big, because in 1583 it had 564 registered inhabitants. In 1881 the
number had decreased into 18 Christian and 94 Turkish inhabitants, and
when the Turks had left the area, only 8 Christian inhabitants were
registered in the census in 1900.
|
|
 |

|
|
|
|
|
|
|
 |

|
|
|
|
|
|
|
| Facing the road to
Armeni are two churches, which as "The Seraglio", were renovated
in the middle of the 1990ies.
|
| First
the whitewashed two-nave church dedicated to the birth of Virgin Mary and
St
Ekaterina. |

|
 |
A little further on, is the
yellowish church dedicated to St John the Theologian. |
|
|
|
|






